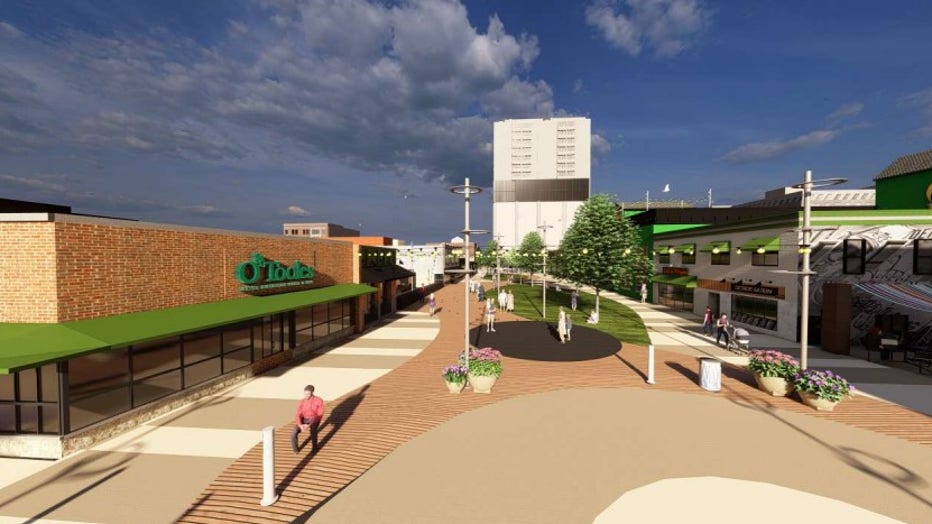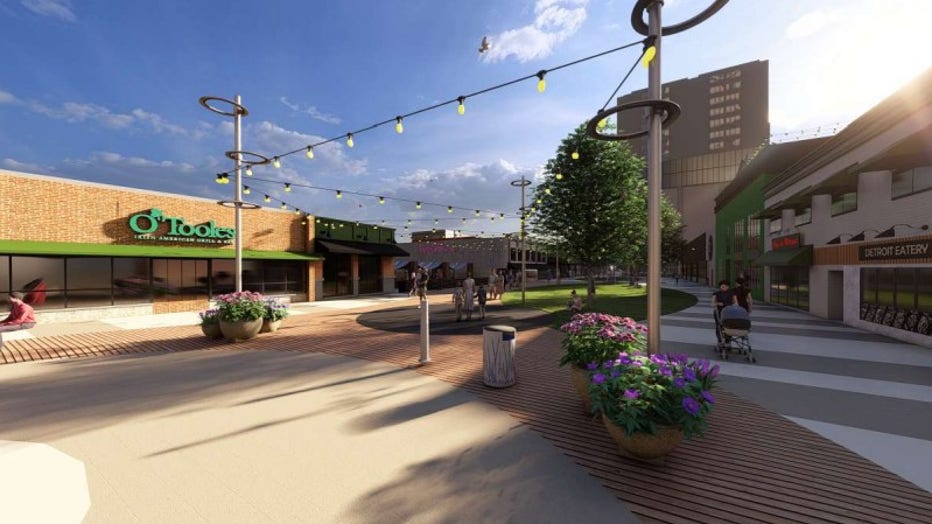Royal Oak Fifth Avenue Plaza conceptual design plans approved by city commission - See them here

A rendering from Fleis & Vandenbrink
ROYAL OAK, Mich. (FOX 2) - The Royal Oak City Commission unanimously approved conceptual plans for transforming Fifth Avenue into a pedestrian plaza and gathering space this week.
Royal Oak has been exploring options for transforming the spaces between Center and Washington and Washington and Lafayette into an area where people can walk, dine, and relax.
See all the renderings below.
The backstory:
Fifth Avenue from the railroad tracks at Center Street to Washington closed to traffic during the Covid pandemic, while the other side across Washington is a pedestrian walkway that runs along Stagecrafters Theatre.
The city decided to keep the east side closed permanently several years ago. Since then, the city has selected a design firm for the project, Fleis & Vandenbrink, has held sessions to hear from business owners, residents, and city staff, and conducted two public surveys to gather ideas about what people would like to see in the plaza.
Daniel Soloman, with Fleis & Vandenbrink, said the firm also consulted with first responders to make sure the area would meet their needs. For instance, bollards blocking off the plaza will be movable so that emergency vehicles can access the space if needed.

A rendering from Fleis & Vandenbrink
Several versions of designs for Fifth Avenue have been reviewed by both the Downtown Development Authority and the city commission, including the most recent renderings, which were approved by the DDA in the fall before heading to the commission for a vote.
According to Commissioner Brandon Kolo, part of the rendering process included using spray-paint to mark where each object, including trees and lighting, would be located in the plaza.
"There was a lot of thought that's gone into this," he said.
What's In The Plans:
The Fifth Avenue Plaza is intended to connect downtown Royal Oak.
"Sometimes people just like to get out and walk about," Mayor Michael Fournier said. "Creating place cannot be underestimated."
Creating that "place" includes adding a grassy area, more lighting, plants, trees for shade, and a variety of seating to the plaza. Throughout the process, there have been tweaks to the plans, and adjustments are expected as the project progresses.

A rendering from Fleis & Vandenbrink
"This is a completely different project than what we saw one year ago at this table," Kolo said.
Notable changes from previous plans included removing furniture from the renderings and swapping synthetic turf for sod, according to Soloman.
During Monday's city commission meeting, some commissioners expressed concerns about seating options - namely a concrete wall in the renderings. As the plans move forward, several commissioners noted that they would like to see more comfortable seating.
Seating options are expected to be addressed as final plan details are hashed out. The project will not begin until the city approves final plans.
Fifth Avenue Plaza renderings
The Source: Information for this story was gathered from a Royal Oak City Commission meeting and planning documents.

